Ashdown Apartments - Apartment Living in Ashdown, AR
About
Welcome to Ashdown Apartments
1251 Hagan Drive Ashdown, AR 71822P: 870-898-2621 TTY: 711
F: 877-208-8718
Office Hours
Monday through Friday: 8:00 AM to 5:00 PM. Saturday and Sunday: Closed.
Experience the charm of southern living at Ashdown Apartments. Our quaint community is ideally situated in Ashdown, Arkansas. With easy access to Constitution Avenue, we're just minutes from downtown, shopping, dining, and entertainment. Come home to Ashdown Apartments and discover the rich history of Little River County.
Step outside your home and take advantage of our community's fantastic amenities. Residents can work out in our fitness center, unwind at the clubhouse, or relax at the gazebo and barbecue area with family and friends. Our maintenance team is dedicated to providing quick and excellent service when you need it. We can't wait to show you your new home in Ashdown, AR!
Ashdown Apartments present an affordable selection of spacious one, two, and three bedroom floor plans. Inspired by you and designed for your satisfaction, each residence features quality amenities, including 9-foot ceilings, faux hardwood floors, walk-in closets, a balcony or patio, and washer and dryer connections. Create your favorite chef-inspired meals in your well-equipped, all-electric kitchen, complete with a breakfast bar and pantry.
Floor Plans
1 Bedroom Floor Plan
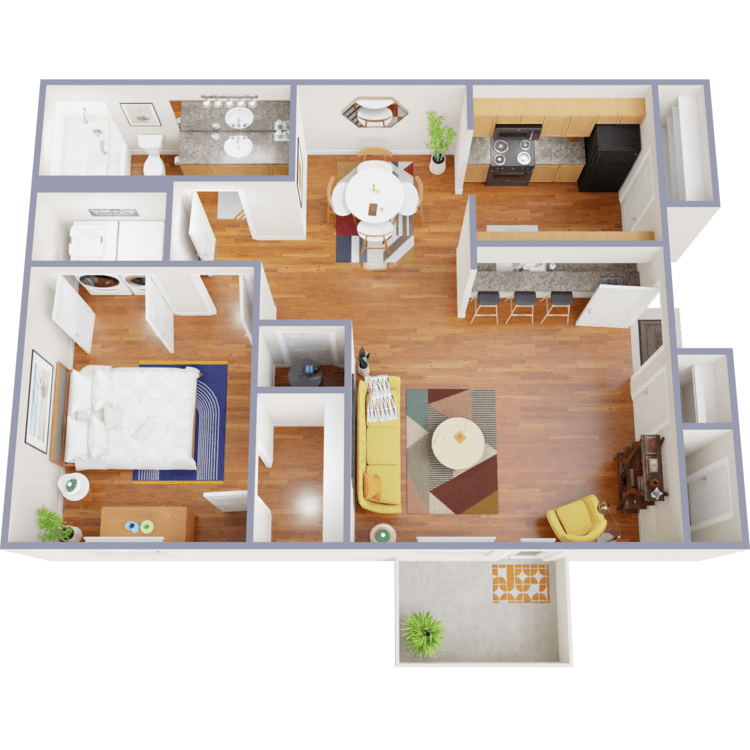
1 Bed 1 Bath
Details
- Beds: 1 Bedroom
- Baths: 1
- Square Feet: 840
- Rent: Call for details.
- Deposit: Call for details.
Floor Plan Amenities
- 9Ft Ceilings
- All-electric Kitchen
- Balcony or Patio
- Breakfast Bar
- Cable Ready
- Ceiling Fans
- Central Air Conditioning and Heating
- Disability Access
- Dishwasher
- Extra Storage
- Faux Hardwood Floors
- Microwave
- Mini Blinds
- Pantry
- Refrigerator
- Some Paid Utilities
- Vertical Blinds
- Walk-in Closet
- Washer and Dryer Connections
- Washer and Dryer in Home
* In Select Apartment Homes
2 Bedroom Floor Plan
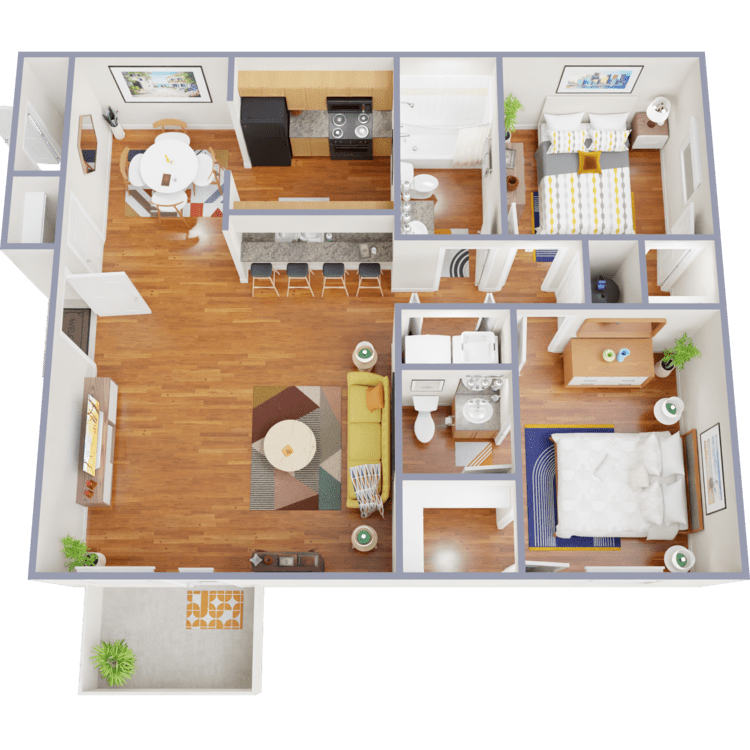
2 Bed 2 Bath
Details
- Beds: 2 Bedrooms
- Baths: 2
- Square Feet: 950
- Rent: Call for details.
- Deposit: Call for details.
Floor Plan Amenities
- 9Ft Ceilings
- All-electric Kitchen
- Balcony or Patio
- Breakfast Bar
- Cable Ready
- Ceiling Fans
- Central Air Conditioning and Heating
- Disability Access
- Dishwasher
- Extra Storage
- Faux Hardwood Floors
- Microwave
- Mini Blinds
- Pantry
- Refrigerator
- Some Paid Utilities
- Vertical Blinds
- Washer and Dryer Connections
- Washer and Dryer in Home
* In Select Apartment Homes
Floor Plan Photos
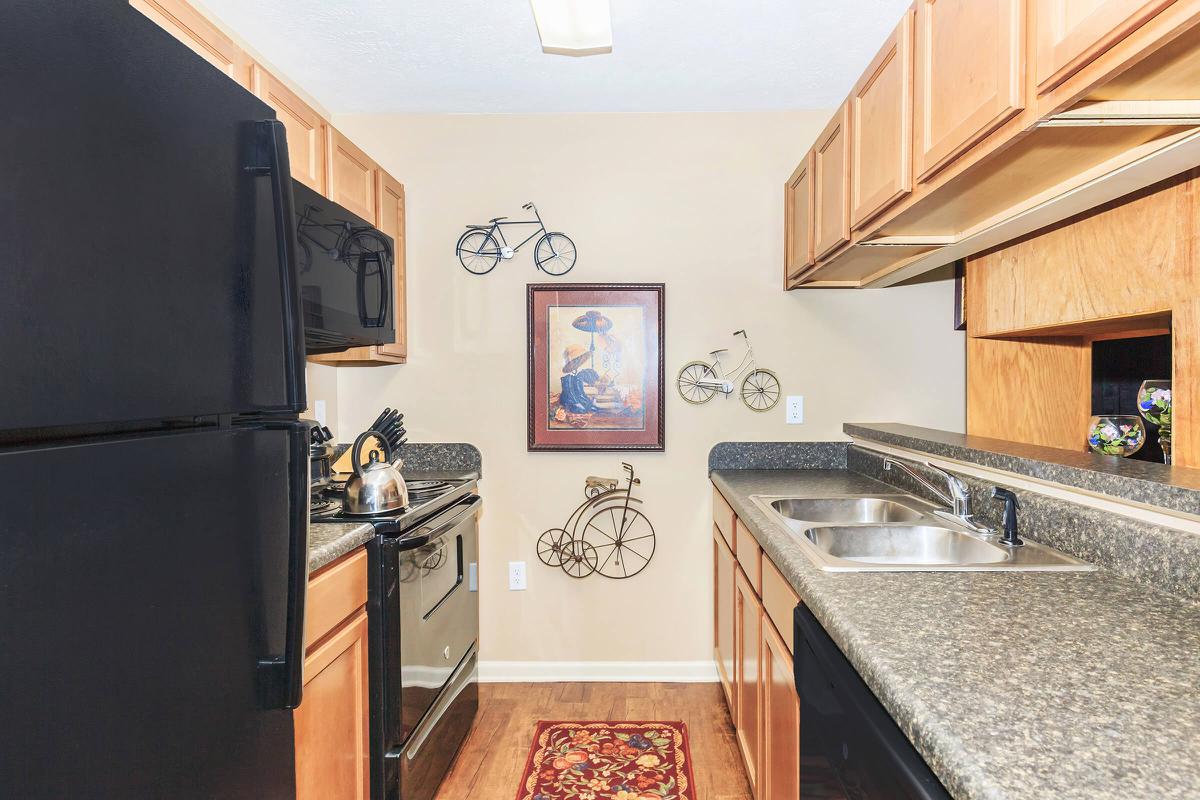
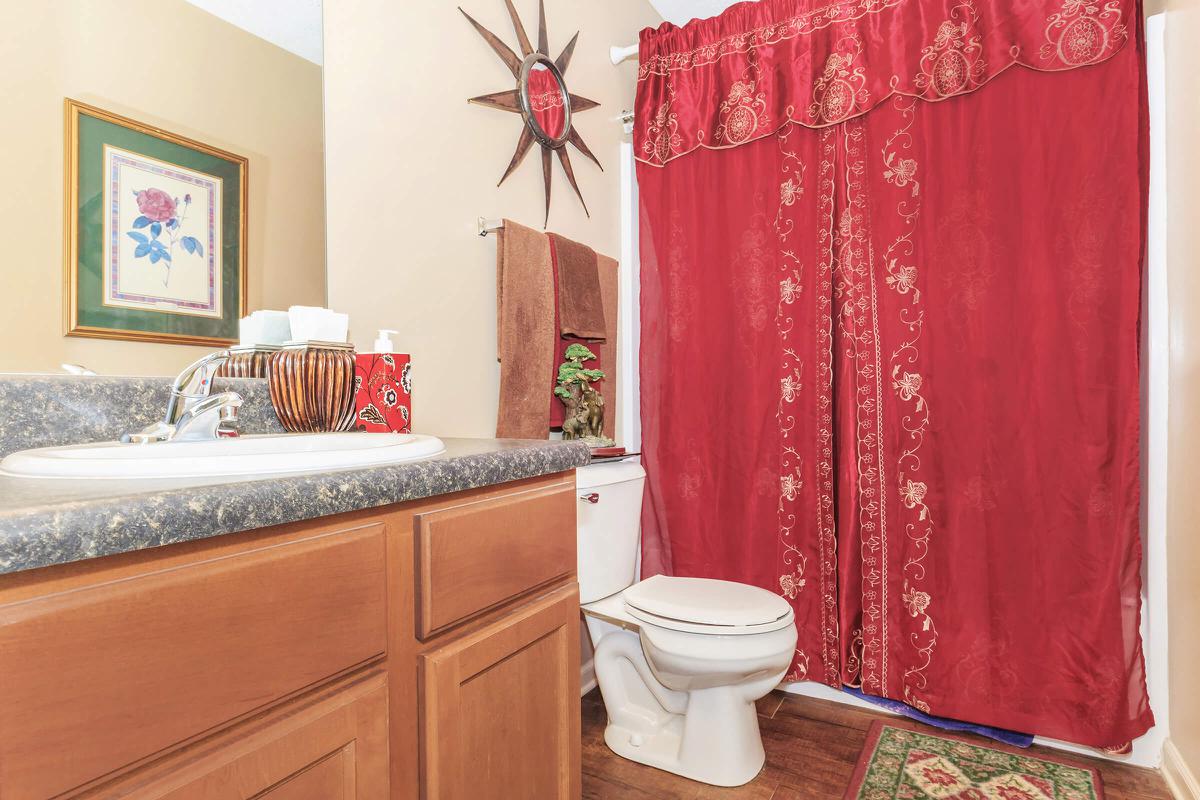
3 Bedroom Floor Plan
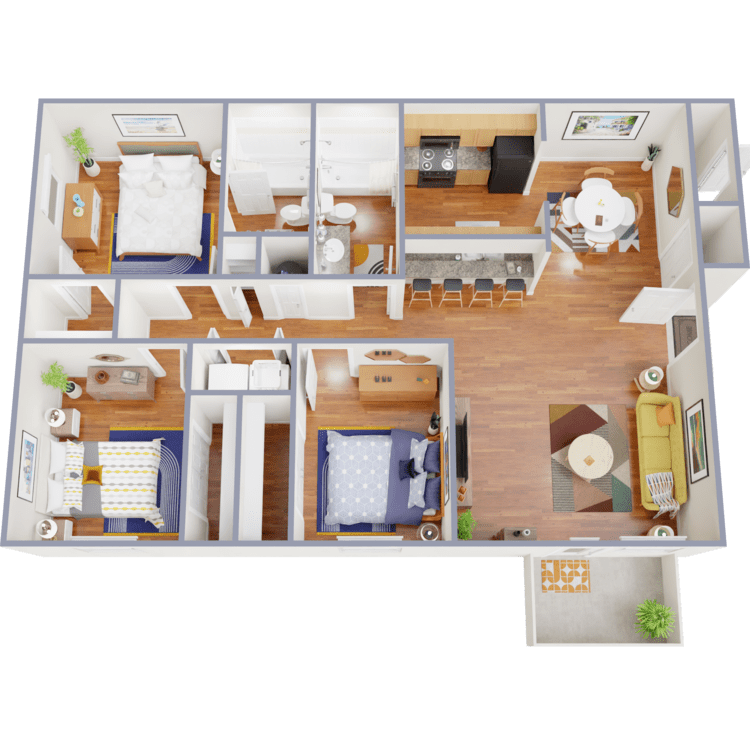
3 Bed 2 Bath
Details
- Beds: 3 Bedrooms
- Baths: 2
- Square Feet: 1050
- Rent: Call for details.
- Deposit: Call for details.
Floor Plan Amenities
- 9Ft Ceilings
- All-electric Kitchen
- Balcony or Patio
- Breakfast Bar
- Cable Ready
- Ceiling Fans
- Central Air Conditioning and Heating
- Disability Access
- Dishwasher
- Extra Storage
- Faux Hardwood Floors
- Microwave
- Mini Blinds
- Pantry
- Refrigerator
- Some Paid Utilities
- Vertical Blinds
- Washer and Dryer Connections
- Washer and Dryer in Home
* In Select Apartment Homes
Show Unit Location
Select a floor plan or bedroom count to view those units on the overhead view on the site map. If you need assistance finding a unit in a specific location please call us at 870-898-2621 TTY: 711.

Unit:
- 2 Bed, 2 Bath
- Availability:Now
- Rent:$1043
- Square Feet:950
- Floor Plan:2 Bed 2 Bath
Unit:
- 3 Bed, 2 Bath
- Availability:Now
- Rent:$1207
- Square Feet:1050
- Floor Plan:3 Bed 2 Bath
Amenities
Explore what your community has to offer
Community Amenities
- Access to Public Transportation
- Beautiful Landscaping
- Business Center/Computer Lab
- Cable Available
- Clubhouse
- Copy and Fax Services
- Easy Access to Freeways and Shopping
- Gazebo
- Guest Parking
- High-speed Internet Access
- Laundry Facility
- On-call Maintenance
- On-site Maintenance
- Picnic Area with Barbecue
- Playscape
- Public Parks Nearby
- Section 42 Welcome
- Section 8 Welcome
- State-of-the-art Fitness Center
Apartment Features
- 9Ft Ceilings
- All-electric Kitchen
- Balcony or Patio
- Breakfast Bar
- Cable Ready
- Ceiling Fans
- Central Air Conditioning and Heating
- Disability Access
- Dishwasher
- Extra Storage
- Faux Hardwood Floors
- Microwave
- Mini Blinds
- Pantry
- Refrigerator
- Some Paid Utilities
- Vertical Blinds
- Walk-in Closet*
- Washer and Dryer Connections
- Washer and Dryer in Home
* In Select Apartment Homes
Pet Policy
Please Call for Details.
Photos
Amenities
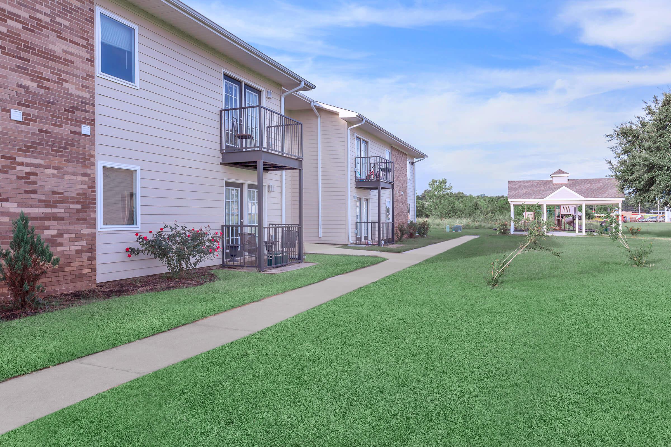
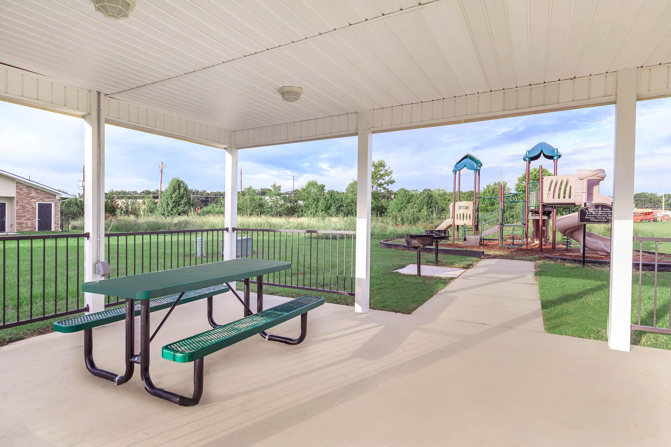
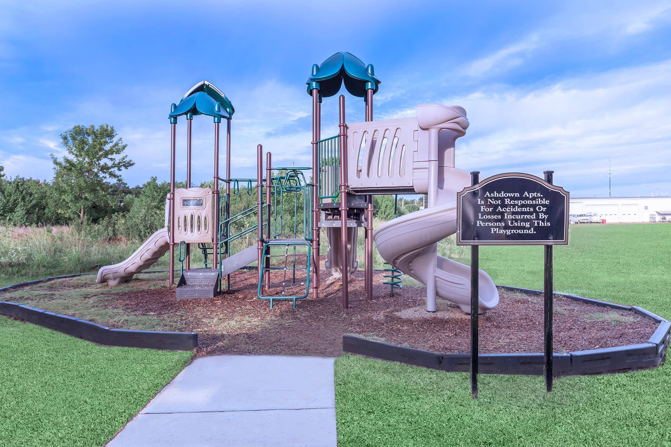
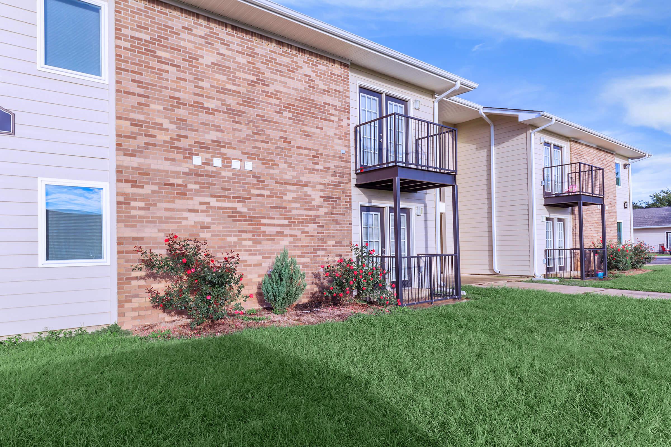
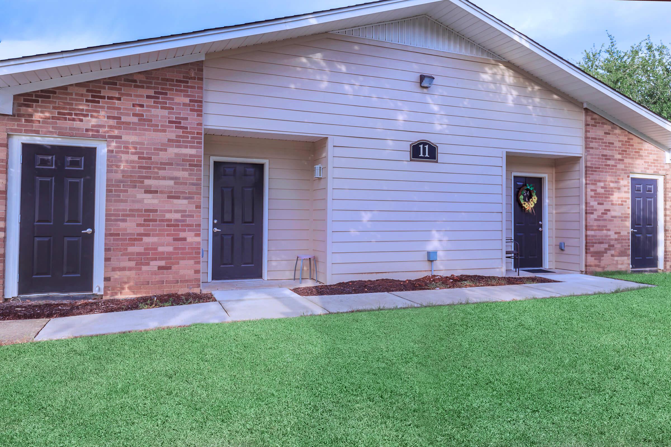
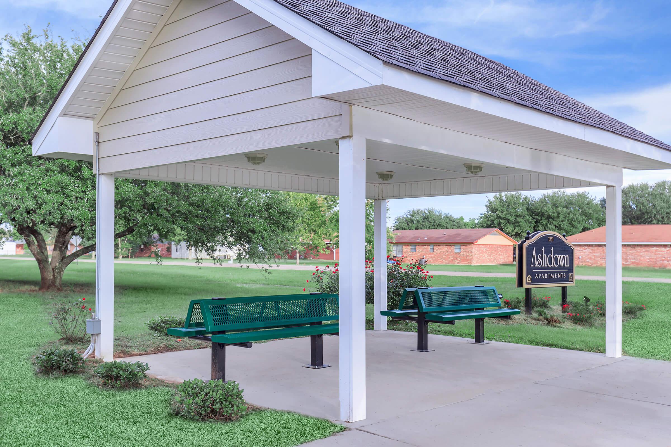
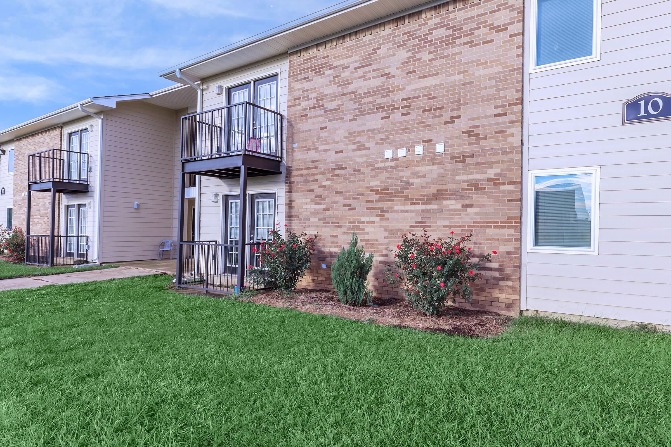
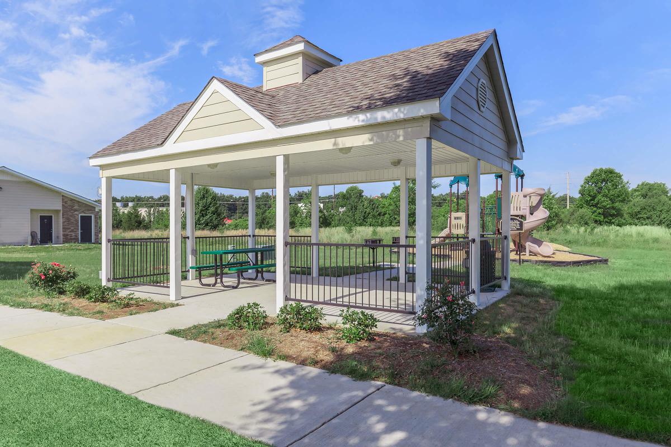
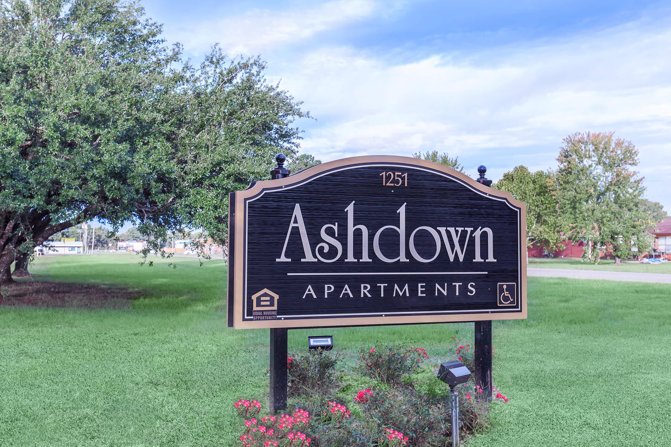
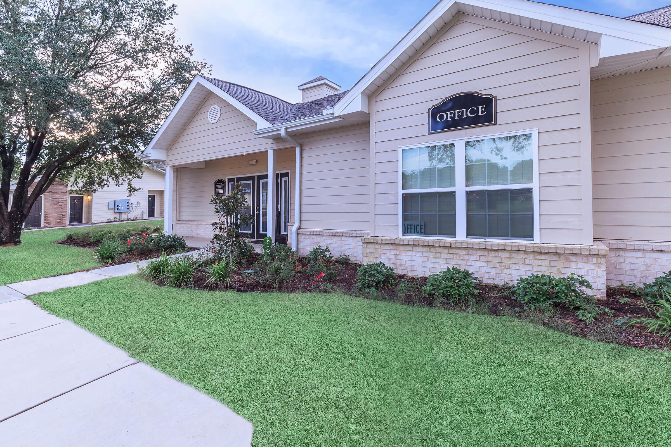
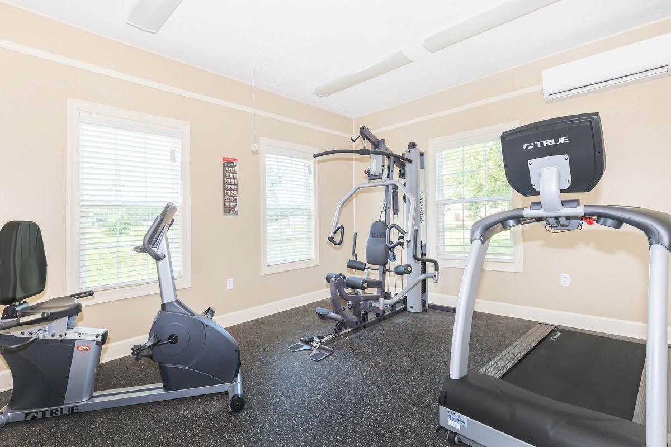
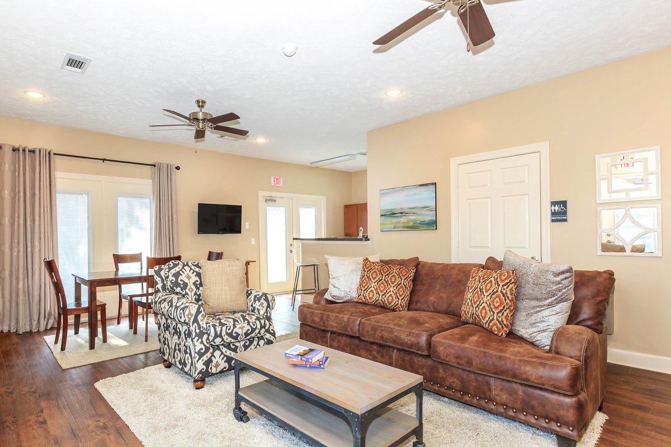
2 Bed 2 Bath


Neighborhood
Points of Interest
Ashdown Apartments
Located 1251 Hagan Drive Ashdown, AR 71822Bank
Cafes, Restaurants & Bars
Elementary School
Entertainment
Fitness Center
Grocery Store
High School
Hospital
Library
Middle School
Museum
Outdoor Recreation
Park
Post Office
Preschool
Restaurant
Salons
Shopping
University
Veterinarians
Contact Us
Come in
and say hi
1251 Hagan Drive
Ashdown,
AR
71822
Phone Number:
870-898-2621
TTY: 711
Fax: 877-208-8718
Office Hours
Monday through Friday: 8:00 AM to 5:00 PM. Saturday and Sunday: Closed.